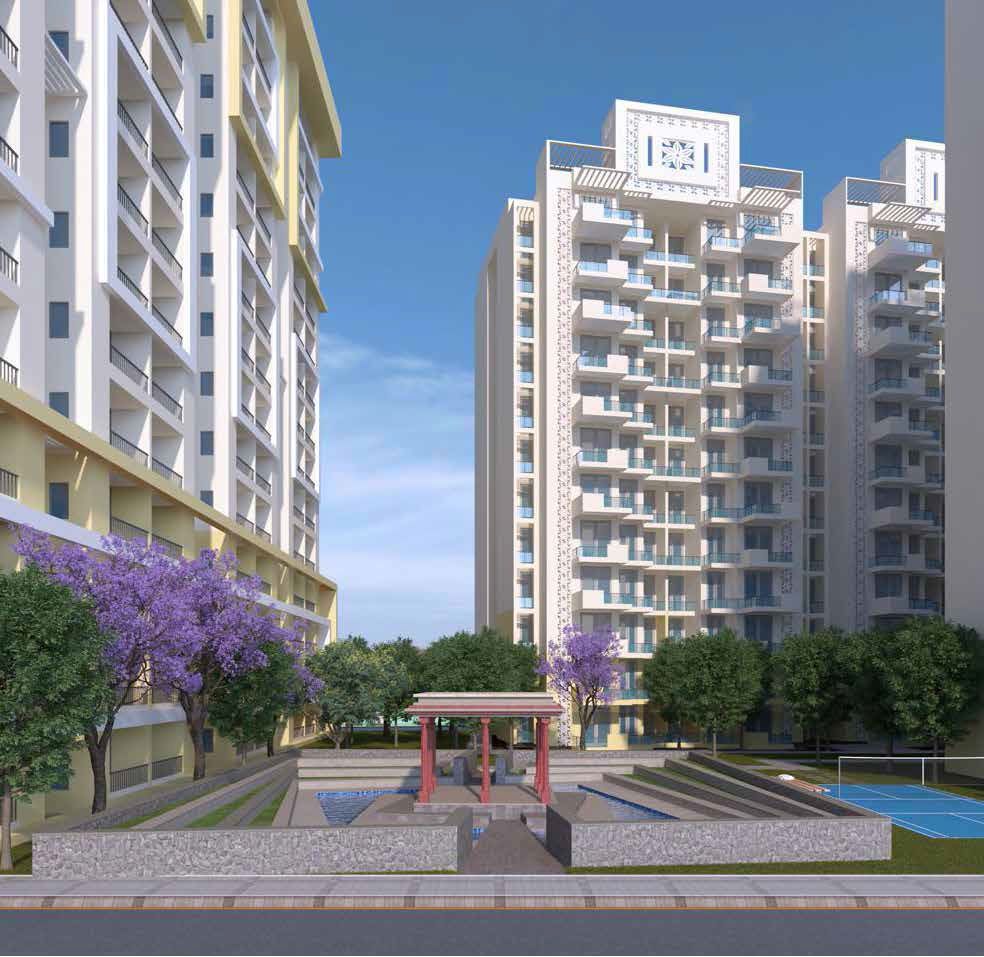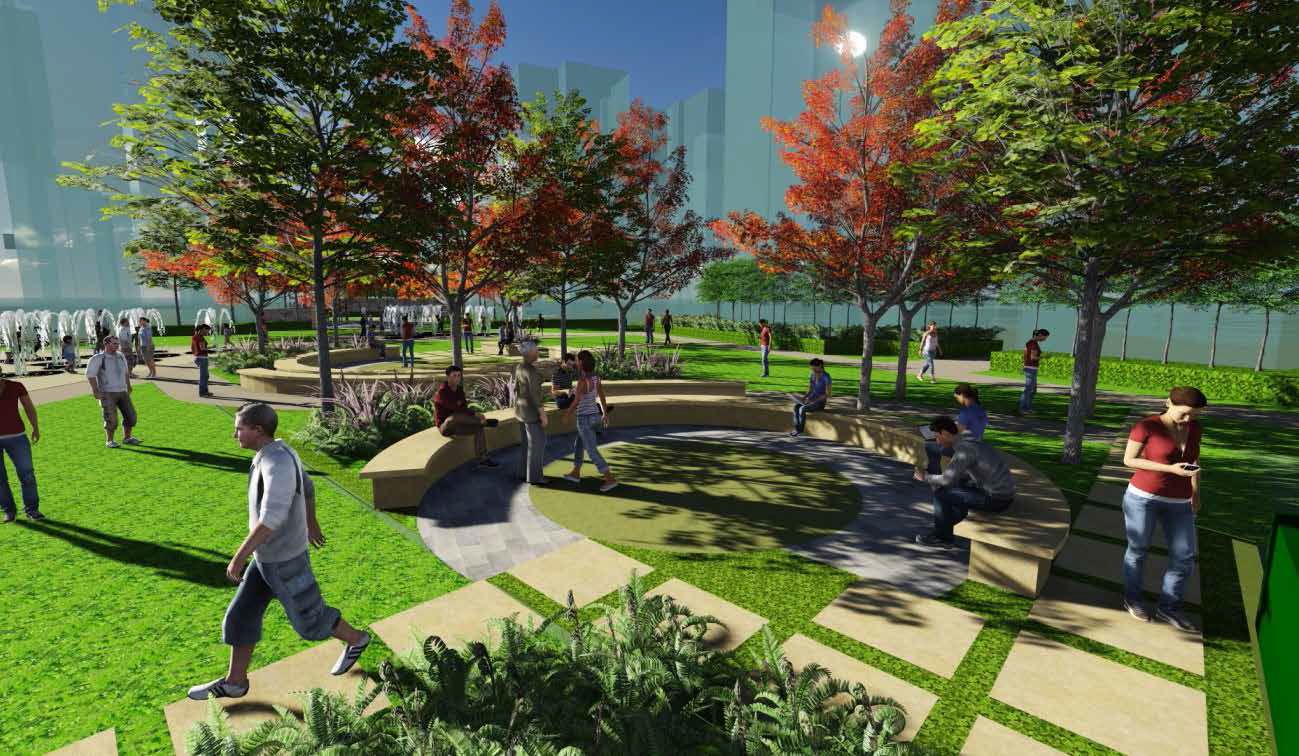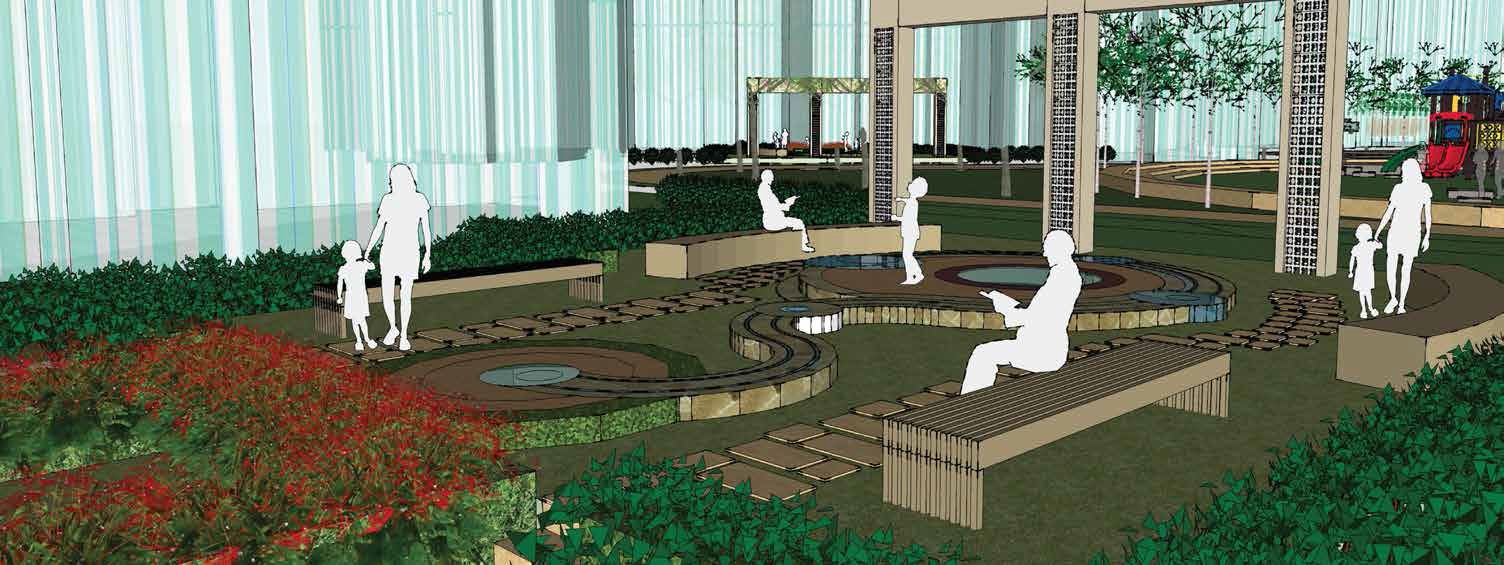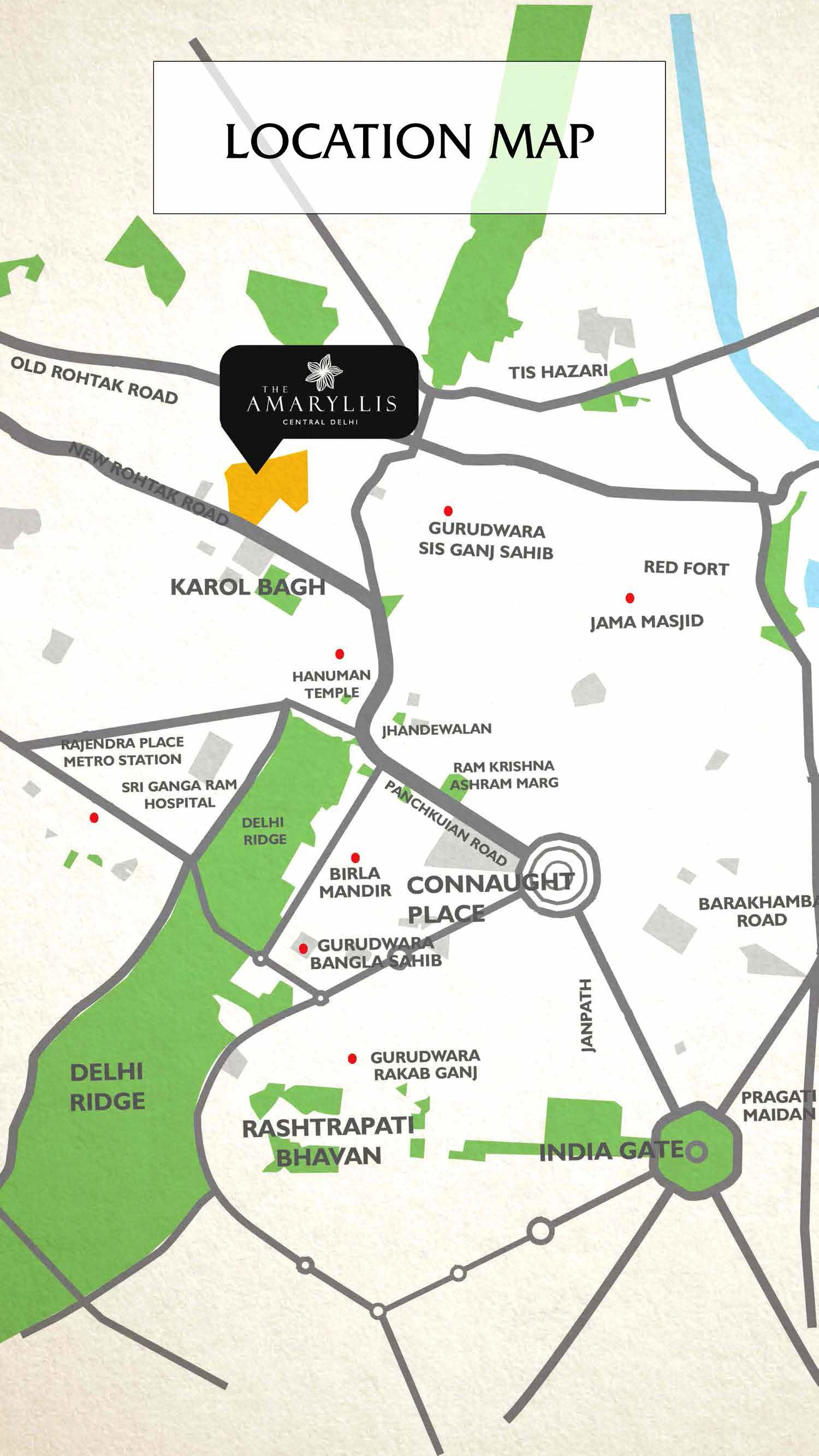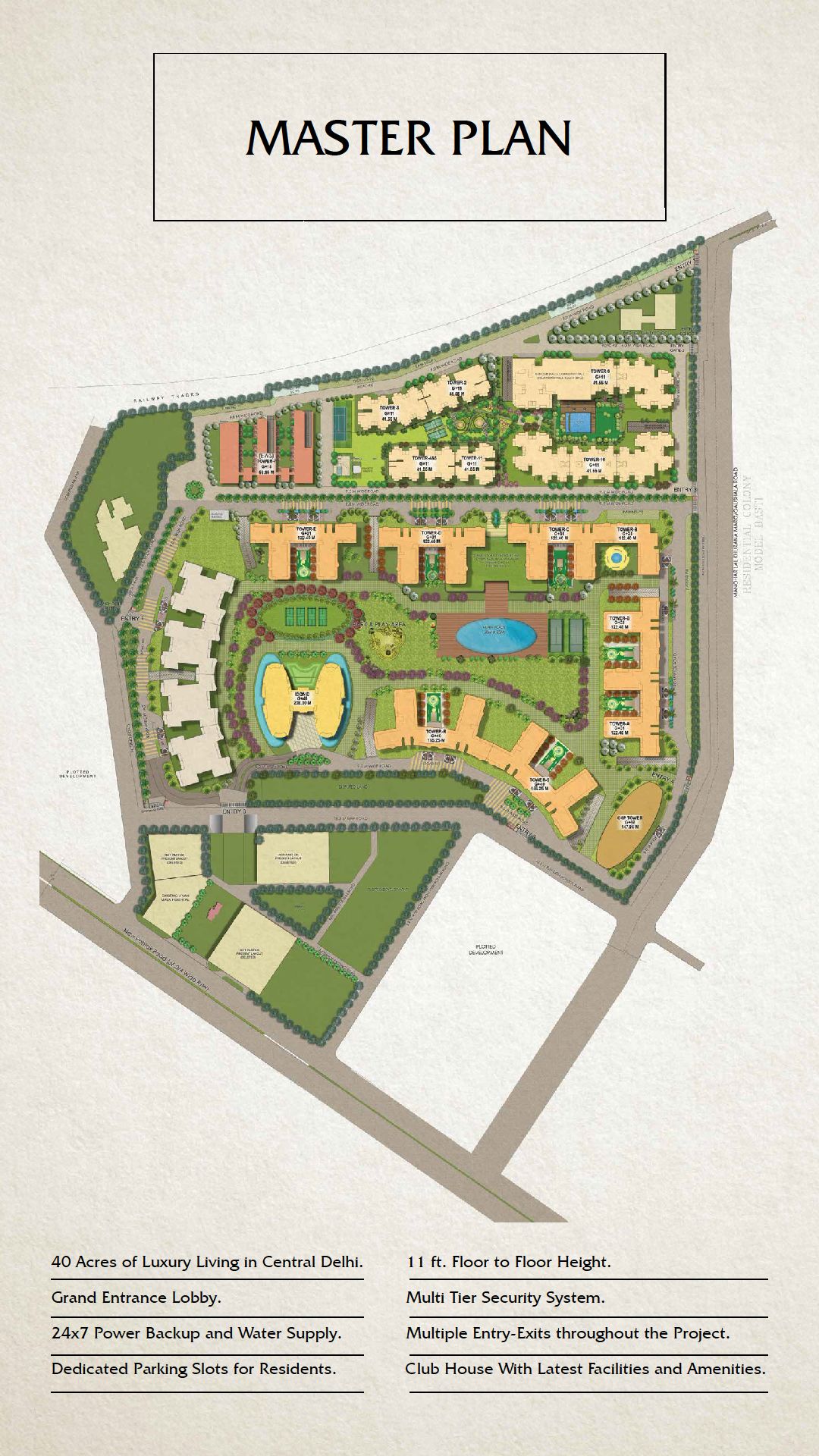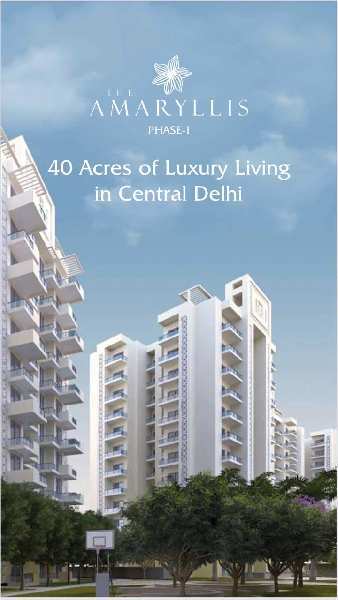3/4 BHK Apartments
Project Type
Flats & ApartmentsArea Range
831 - 1283 Sq.ft.Location
East Park, Delhi, DelhiPossession Status
Completed ProjectsUnit
2,3 BHK

The Amaryllis is 40 acres of luxury living in Central Delhi, being developed by Unity Group. The entire project is planned to be developed in different phases, with the first phase possession commencing from 2020. This is set to be the most iconic high rise residential development in this part of Delhi and very strategically located from various key places in Central Delhi. It is located approx. 3.9 Kms from Connaught Place, 4.9 Kms from Rashtrapati Bhawan and 5.9 Kms from India Gate.
The project has been conceptualized to offer luxury lifestyle matched to international standards, with latest amenities and facilities that one can think of. It’s a gated community with multi tier security system to ensure complete safety to the residents. The apartments are offered in various sizes to suit requirements of most people. Living at The Amaryllis one can enjoy unparallel views of the surrounding greens of the Delhi Ridge as well as Lutyen’s Delhi.
Phase 1 is G+ 11 storey and offers 2/3 BHK apartments with sizes ranging from 1252 sq.ft to 1912 sq.ft. These are fully finished apartments with minimum floor to floor height of 11 ft. Each apartment tower has its Grand Entrance Lobby with reception.
Location of The Amaryllis Phase 1
Master Plan of The Amaryllis Phase 1
Specifications
Structural System
- Combination of RCC (Reinforced Cement Concrete) flat slab structural system is provided to ensure continuous clear heights in most of the habitable areas in the residences
- Compared to conventional slabs, flats slabs are thicker and act as better noise barriers, thus resisting the sound transmission from upper floors
- Minimum internal structural columns ensure large column-free internal spaces and lead to greater flexibility of layouts within the residence
Safety, Security and Sustainability
- Fully NBC (National Building Code) compliant
- Proposed to be a LEED certified building (Green Building) Gold Category
- High speed Shuttle Elevators from basements to the ground floor which will also provide enhanced security
- Elevators will be armed with ARD (Automatic Rescue Device) in order to facilitate safe landing at the nearest level in case of emergency
- Structure is designed to fit in Zone 5 (highest seismic zone), a zone higher than required by the IS Code
- CCTV Surveillance for common areas
- RFID’s (Radio-frequency identification) is a Controlled Access introduced to prevent any unauthorized entry inside the township
- Controlled Car Parking System is offered through boom barrier to control and monitor the entry and exits of vehicles in basements
- Ample parking over 3 basement levels will be provided for the convenience of allocating all car parks together and ensuring shorter walks for residents wishing to access their cars
- Wide Basement Entry Experience through ramp
- Provision of bicycle parking will be done in designated areas in basements
- Provision of car cleaning will be done in designated area in basement
Amenities / Features
-
Club House
-
Gymnasium
-
Indoor Games
-
Kids Play Area
-
Meditation Area
-
Swimming Pool
-
Tennis Court
-
Banquet Hall
-
Basket Ball
The Amaryllis Phase 1 Floor Plans
Properties Available in The Amaryllis Phase 1, East Park
2 BHK Flats & Apartments for Sale in East Park, Karol Bagh, Delhi
831 Sq.ft. | 2 BHK | 2 Bath(s)
1.95 Cr.
East Park, Karol Bagh, Delhi


